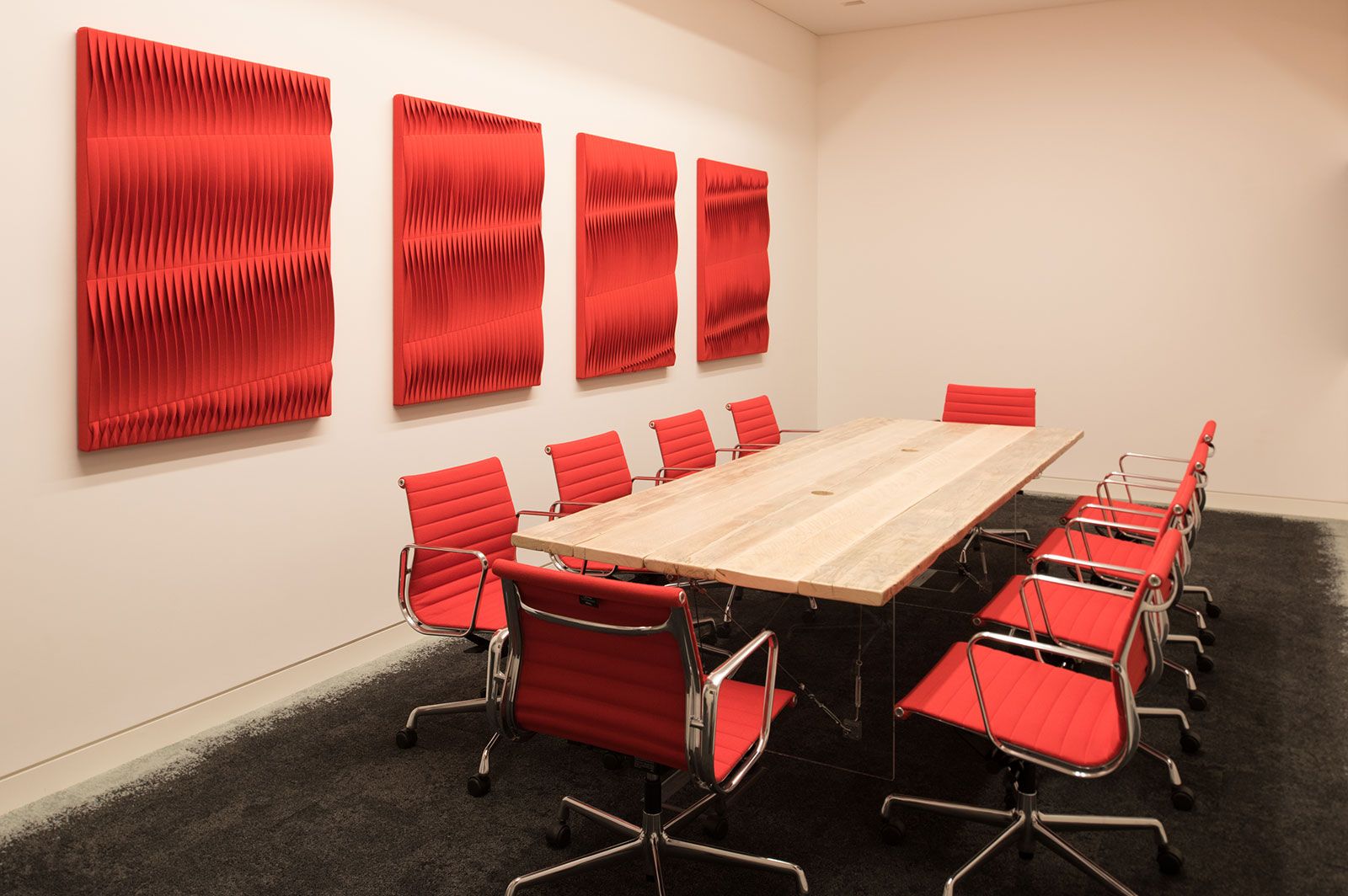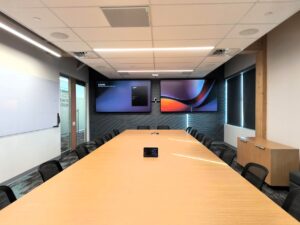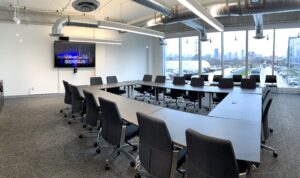Should you consider acoustic treatment?
The short answer is YES!!! That is if you have two concerns: excessive reverb or echo in the meeting room, or when the conversations inside a meeting space is easily understood to adjacent areas. Nothing is worse than being on the far end of a video or audio call while trying your hardest to make out words due to excessive echo or reverberation.
Over the years, we have been able to solve almost all audible issues relating to acoustics. Most of the time, your audio issues can be solved with professional room treatments. Its not always your technology. Good news, right?
This blog will focus on speech intelligibility in the office environment. We get a bit technical here, but that’s the point of this blog.
Room design plays an important factor in room acoustics.
When considering specific materials in your space the harder the surface the higher its sound reflection will be. This is also especially true for transference between spaces. In most cases the meeting room space is constructed with three primary components, glass, drywall, and concrete.
For example: concrete is a very reflective surface, creating echo’s or in audio terminology reverberance. In typical multiple office construction, concrete is both the floor and the ceiling and as such, there is little transference of speech. By contrast, low frequencies, e.g., music, will transfer easily. It is the density of the material that creates the resonances path.
In respects to a ceiling to lower the reverberance of speech caused by exposed concrete, T-bar and ceiling tiles are installed leaving an air gap between the workspace and the floor above, diffusing sound. Carpet is a common material for reflective concrete floors.
If either of these are not present, a wide variety of products have been developed, to help overcome these audio issues.
With today’s open concept ideas and environments this introduces some trade-offs between the appearance and audio functionality.
An adjacent room can leak sound into your meeting space.
Conversations in respect to material sound transference, is referred to as the STC (Sound Transmission class,) which roughly reflects the decibel reduction of noise that a partition gives.
Steel Stud, with airspace STC 48. A 25 gauge or lighter, steel-stud reduces the mass for transference hence its higher STC level.
Glass, ‘single laminate’ ranges between STC 37 for 10.5mm (3/8in) to STC 40 for 16.2mm (5/8in) Transference is reduced but increases interior reflections.
Concrete, 1.2m thick (4 inch) equals 47 STC. Speech intelligibility in the other room but increases reflections inside main room space. Low frequencies transfer easily.
Additional construction materials, i.e., adding a Res-channel spacer and 5/8 drywall to each wall side will achieve a higher STC and should be considered before adding acoustic panels. After this has been completed, before and after audio measurements in each room will help determine the amount of room acoustic treatment required.
Open office
The floor to ceiling height in commercial offices range between 3.3m (10.8ft) to 4m (13.1ft) in height. H-Vac is generally requiring 50cm (20in) of space. Depending on system complexity these do not cover the entire ceiling space. However, in some instances the system operations introduce its own level of audio masking. Cubicle dividers are generally 1.2m (4ft) -1.8m (6ft) in height. If the overall ceiling level is 3.3m (10.8ft) a 1.2m (4ft) of open airspace where sound can travel freely through. If the area is reflective the sound will travel further than if the ceiling is treated. Although, if the cubicle floor space is quiet even a lower level of spoken word will be easier to make out. Sound masking may be required to reduce clarity of the meeting room spoken word. Solving the source issues is preferred than to introduce more noise into the environment. However, sound masking provides certain advantages especially in office to office conversation transfer. See articles on simple sound masking options.
Interior room reverberance
Walls and Ceilings
Material reflections are the main primary cause of room reverberations. This is calculated by its RT-60 levels, which translates to the number of seconds for the room reverberance to drop 60db. Room size determines which test bands, full octave or 1/3 octave are used. This then determines the thickness of acoustic treatment required. In the case of ceilings an oval or circle, referred too as a ‘cloud’ can be either suspended by adjustable aircraft wire or attached directly to drywall or concrete. Panels that are suspended has the benefit of absorbing reflected sound on the back as well as the initial sound wave. This especially helpful in open office environments.
Walls and some ceiling applications have direct surface connections only and uses one side of the panel for absorption. In the case of concrete ceilings limitations regarding clean installation points when working around lighting and metal conduits. As well, it is not recommended to cut and fit acoustic panels on site as the fibreglass filler will have to be sealed after install. Health issues may occur if the panels interior filler is left exposed.
Example: If a ‘wall’ between rooms is found to be rated at STC 25, it is considered a low resistance surface. This means any conversation in one room above this 25 Db level, will be clearly understood in the next room. Optimally we require a number between 52 – 60 STC as a good resistance level.
Db (Decibels) is simply a numerical measurement assigned to a sound level.
Typical environments and associated decibels:
- 40- 20db Quiet office or low conversations.
- 60- 40db General office conversations.
- 80- 60db Cocktail party, noisy office, average street noise.
Room to room transfer
The structural mass of specific material will affect the transfer of an audible sound better than others.
These include:
Drywall
A common building material has a STC rating of 34. This is a low level as it allows clear voice transfer through the mass of the material. Although, even though is has a STC of 34 in most construction having ½ inch drywall on both sides of a partition does not double the STC level. Resonance and airspace factors into the measurements. Compared this with a double layer of ½ inch drywall, on each side of staggered 2X4 wood studs, with fibreglass batt insulations in between studs, the STC rating is 55. The specifically designed and trademarked, ‘Quiet Rock’ has a STC rating of 52. This would make normal speech much harder to understand in the adjacent room. This product comes with specific protocols for decoupling the wall material from the studs.
Wood construction: range between 40-54 STC levels depending on construction methods. Wood (2X4) for example, is considered a (solid) material. If drywall is connected directly against this surface, it creates a resonance path for transference between surfaces. Even adding insulation (fiberglass) between studs will not significantly increase the STC resistance level. Staggered stud construction and doubling up is one option but the preferred method is the addition of Res-channel (Resilient Channel) spacing. This greatly reduces conductivity of the wall board.
Staggered Stud
Assists greatly in increasing STC values. This added wall thickness results in slight reduction of interior floor space and is the preferred method when wood construction is used.
Panel sizes are as follows, 12X12, 12’X 24, 12X48, 24X 24, 24X48, 48X48. Your choice of smooth or textured surface appearances. Standard colors; white, off white, black, and grey, as well as a paintable version. Print services available for company logo or specific artwork requests. To note if a partition wall has been determined to be of a low STC level, it is recommended to apply acoustic panels on both sides.
Glass walls interior & exterior
Traditionally, audio reflections from glass have been difficult to control, until now. One manufacturer that has found a unique way to solve this issue. Clearsorber panels trap reflected sound between the existing glass wall and its trademarked clear micro-perforated panels. This product retains the view as well as 95% of incoming light. Typical installation would be suspension by thin durable aircraft wire, or framed in then walled aluminum extrusions so to not detract from any exterior view.
When applying a clear Plexiglas solution for conference room, atrium or large space that require clear lines of sight, we recommend a minimalist approach, with a focus on interior sound reductions as apposed to worrying of external leakage.
How are your acoustics?
Email sales@sensusinc.com to have SENSUS perform acoustic tests, and make expert recommendations to help you achieve the best sounding office as possible.



